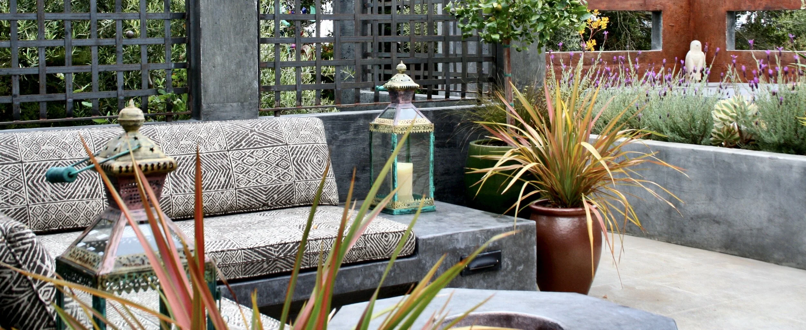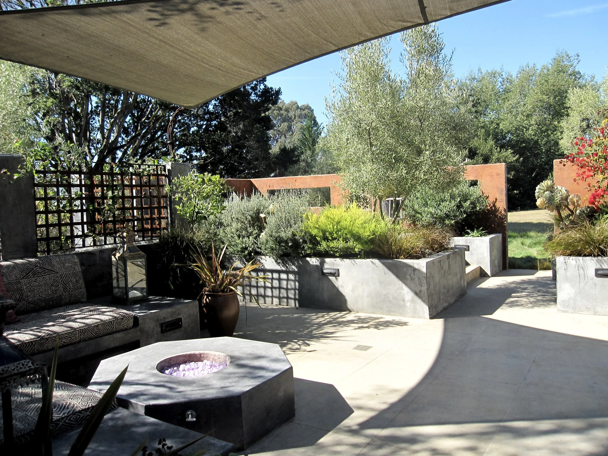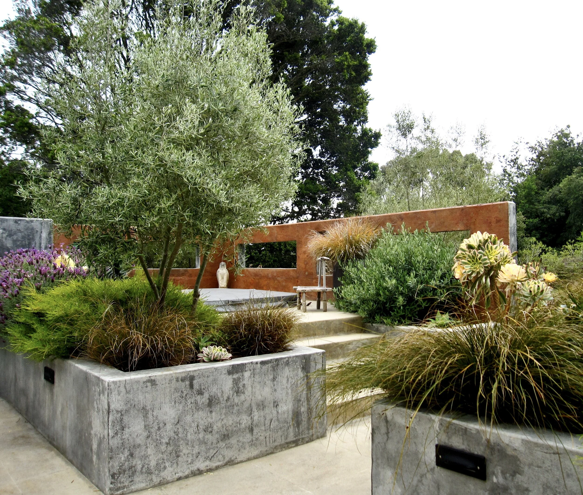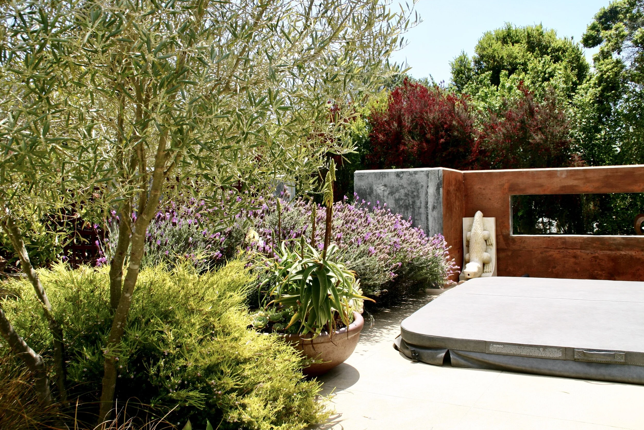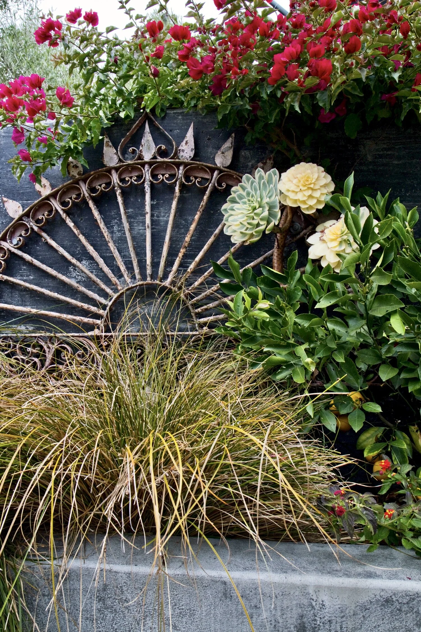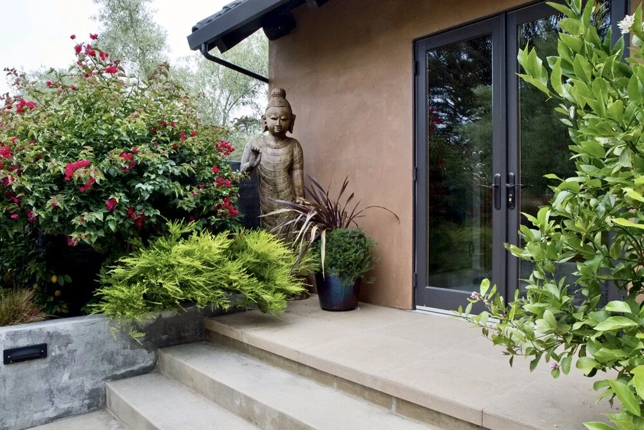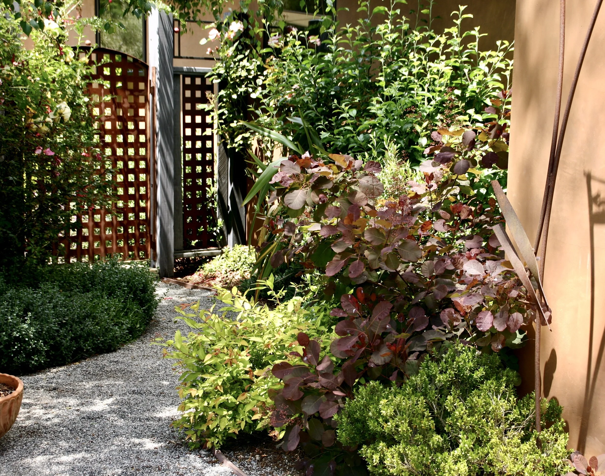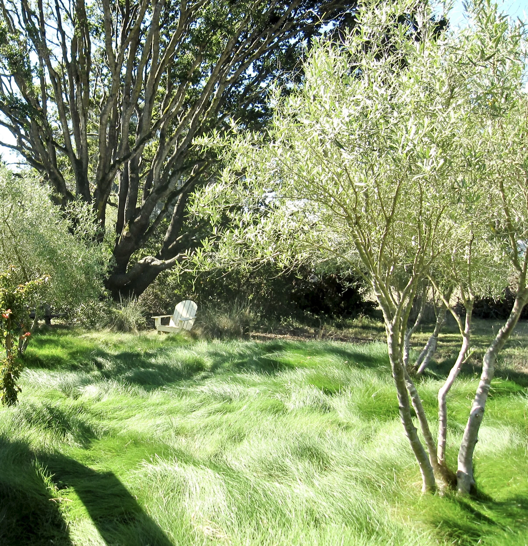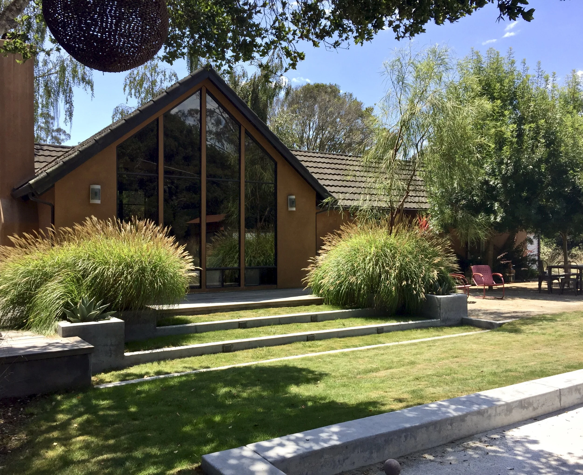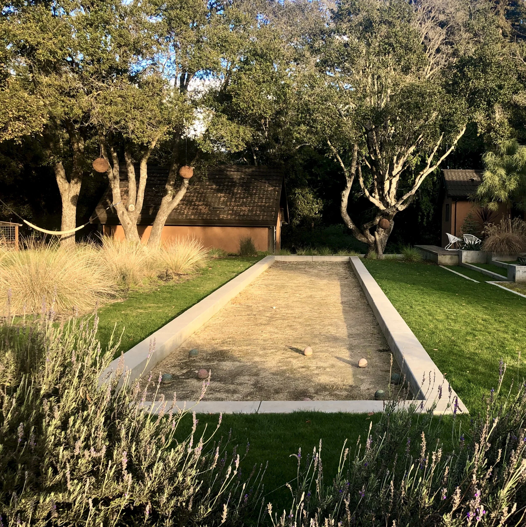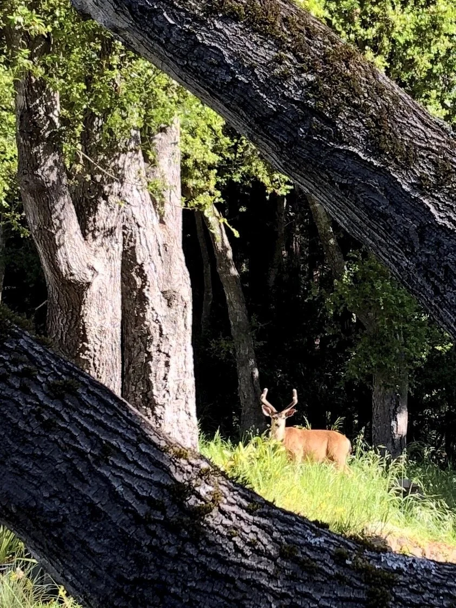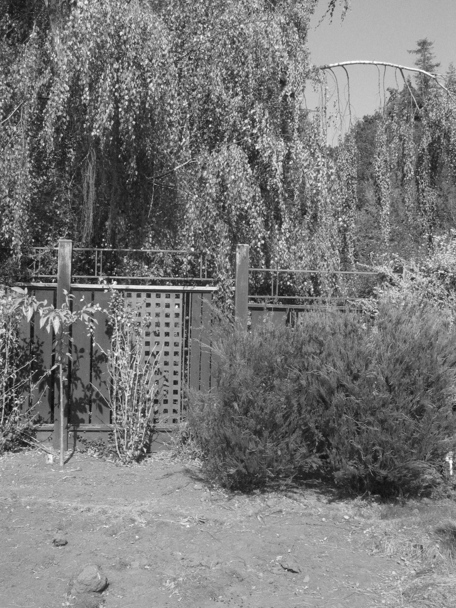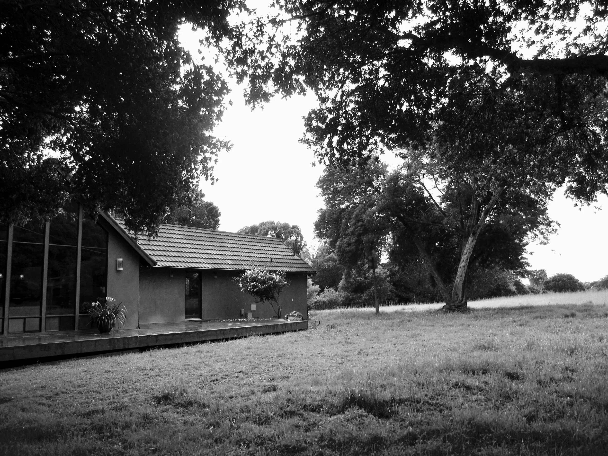APTOS II
This enclosed courtyard off the master bedroom includes a spa and built-in concrete seating around a gas firepit. Raised beds planted with olive, succulents, grasses, and perennials provide a leafy screen between the lounging area and spa. Surrounding the courtyard is a meadow of red fescue punctuated with non-fruiting olive trees.
In the back yard a new wood deck sits on a concrete base. The dining patio is shaded by three Raywood ash trees and surfaced with decomposed granite that turns bright green with moss in winter. Wide, grassy steps lead to a bocci ball court. Here, the native fescue is mowed regularly to achieve a more traditional lawn-like surface. Beyond the bocci ball court is an open meadow and oak forest that attract a constant parade of wildlife — bobcats, the occasional mountain lion, coyotes, and, of course, deer.
PROJECT TEAM
Design: Kathleen Shaeffer
Contractor: Lincoln West
Concrete: Shan Gilmore
Metal Work: L:M:N:O Arts
BEFORE:

